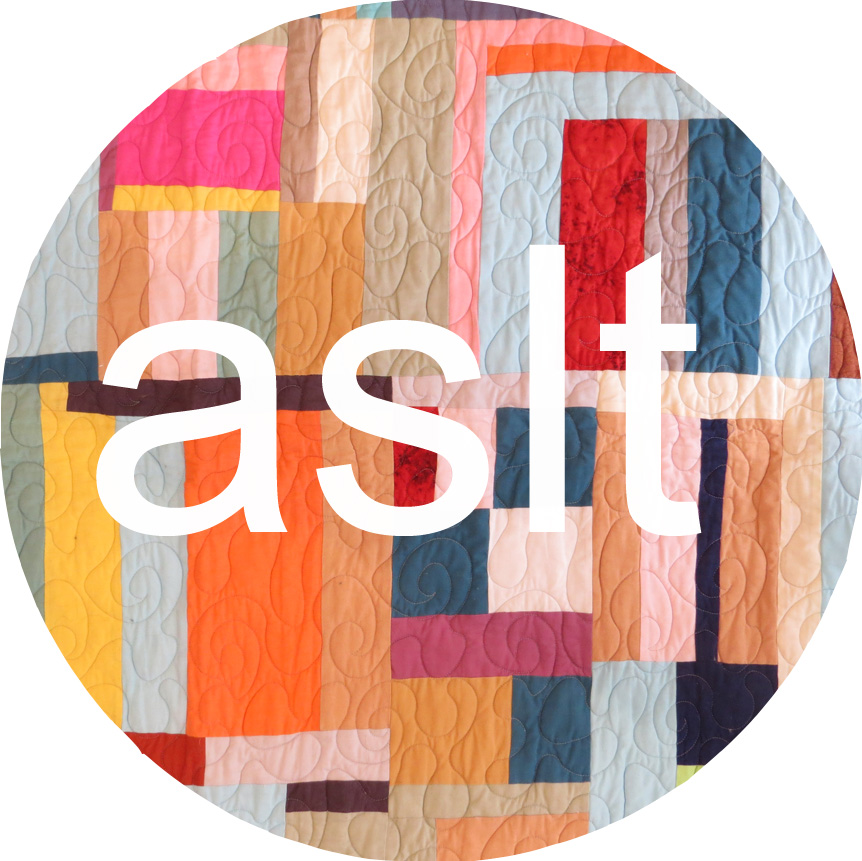aspacelikethis

aspacelikethis is a professional Interior Design/Architecture studio servicing Bayside & Inner Melbourne suburbs.
aspacelikethis director Fiona Whitehouse – background includes over 12 years of interior design experience which has seen her work for some of Melbourne’s most renowned design firms.
Her portfolio includes an extensive range of realised small to large scale, high & medium end, residential fitouts within Melbourne’s Inner East and a broad range of commercial and retail fit outs both in broader Melbourne & interstate. She has a great understanding of project delivery from concept design through to completion. Fiona holds a BA honours degree in Interior Design at Melbourne’s RMIT University & a Diploma in Business Management.
Q & A
q. Why choose aspacelikethis over a draftsperson or another Interior Designer?
a. If you want a beautiful design with an educated & experienced designer to take on the load, whether you have a clear vision or not, aspacelikethis can help.
The following elements are vital to consider in achieving & executing a detailed project well:
- A clear understanding of the design outcome you wish to achieve
- Educated space planning for functionality
- Experience with materials ordering
- Competent technical & 3D drawings to communicate the design intent to builders
- Great professional relationships with a team of tradespeople.
- Timeless design aesthetic
aspacelikethis takes a holistic approach in listening to their clients design ideas & forming a detailed brief, considering their space & its functionality, time frame & budget.
q. how does the business model work?
a. there are 3 stages to each project:
stage 1- Concept/Sketch design. After a site measure & existing site photographs, the client receives concept plans for each room.
stage 2- Design Development. the client receives floor plans, preliminary fixtures & fittings schedules, mood boards, finishes samples & elevations for each room.
aspacelikethis provides complimentary 3D renders in this stage of the project. These help the client to realise the new spaces & their potential. Angles/detailed views of ie. shadowlines or fingerpulls can also be picked up on that 2D drawings could never show.
stage 3- Construction Documentation. The client receives a fully documented drawing package to pass on to their builder. These drawings can include proposed floor plans,
q. How are the stages billed?
a. At the end of each stage
Contact: Fiona Whitehouse
Phone: 0407 887 786
